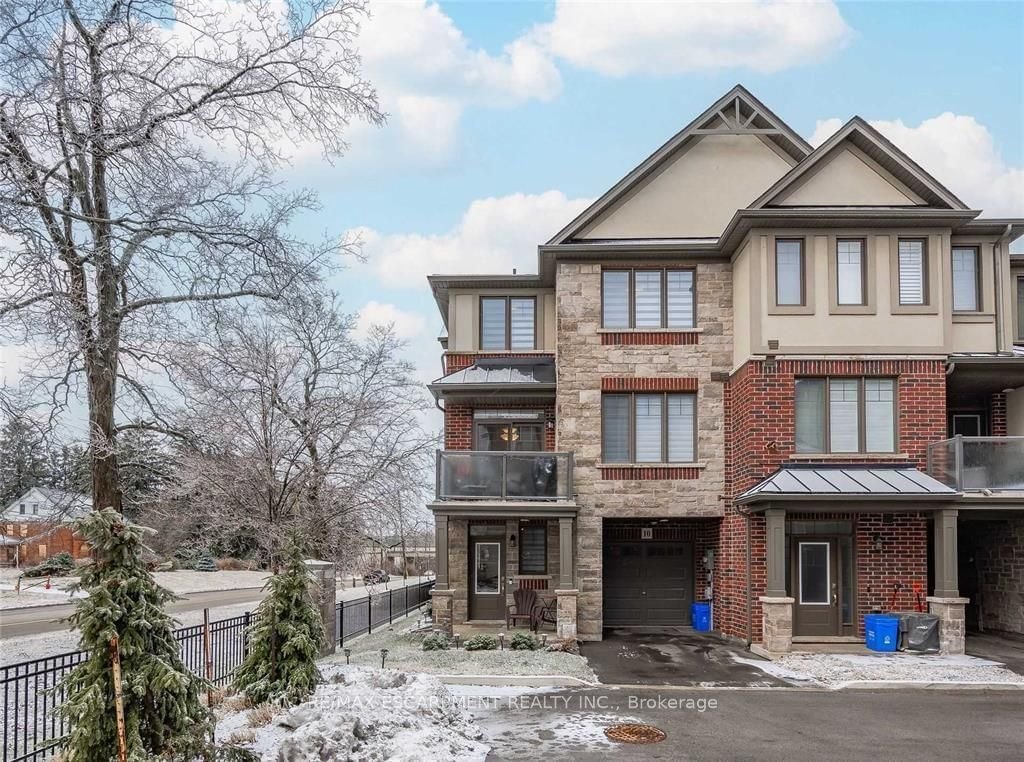$2,700 / Month
$*,*** / Month
3-Bed
2-Bath
1100-1500 Sq. ft
Listed on 3/16/24
Listed by RE/MAX ESCARPMENT REALTY INC.
Stunning And Bright Freehold End Unit Townhouse, 3Bdrm & 2Bth, Located At The End Of A Cul-De-Sac With Front/Side Yard. Your Future Home Welcomes You Through A Keyless Front Door To Encounter A Functional Flex Space And Entrance To Garage. Upstairs Main Level Featuring An Open Concept Floor Plan With Kitchen, Living And Dining Areas Loaded With Upgrades Including 9 Ft Ceilings, Hardwood Floors, Premium Tile, Pot Lights, And Breakfast Bar Designed With Caesarstone(C) Quartz Countertops. Second Floor Also Includes Laundry, 2-Piece Bathroom and storage space, Along With A Walk-Out Balcony Big Enough For A Sectional, Bbq, And More! Third Level Offers Well-Kept Berber Carpet Floors, 3 Bedrooms With Large Windows & 3-Piece Bathroom. You Will Love This Family Friendly Area Surrounded By Parks, Close To Shopping Plazas, Mcmaster U, Mohawk College, Schools, & Quick Access To Hwy 403! Looking for AAA tenant, no pets & no smokers.
To view this property's sale price history please sign in or register
| List Date | List Price | Last Status | Sold Date | Sold Price | Days on Market |
|---|---|---|---|---|---|
| XXX | XXX | XXX | XXX | XXX | XXX |
| XXX | XXX | XXX | XXX | XXX | XXX |
X8147914
Att/Row/Twnhouse, 3-Storey
1100-1500
5
3
2
1
Attached
2
Central Air
Fin W/O
Y
Brick, Stucco/Plaster
N
Forced Air
N
